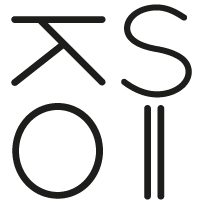The man who would be king
-
Typologies: Collective housing, barns
Location: Thairy commune of Saint Julien en Genevois, Haute-Savoie
Client : Private
File : GREG
Phase : Execution
Date : 2019-2021
Project of transformation of an old barn in the heart of the village of Thairy. The project divides an old farmhouse into three dwellings. The head of the building on the street side is composed of two crossed duplexes. The first occupying the ground and first floor, and the second the first floor and the attic. The floor divided in two accommodates the night spaces so as to limit the disturbances by grouping the uses.
The accommodation on the courtyard side is developed on three levels around a very open staircase. The volumes are deployed in a cross around this centrality. They interact with the intersecting floor voids that allow light to diffuse inside. The gable facade on the courtyard side is very open to serve the deep volumes which would otherwise remain obscure due to the fact of a blind face without the floor voids.
-
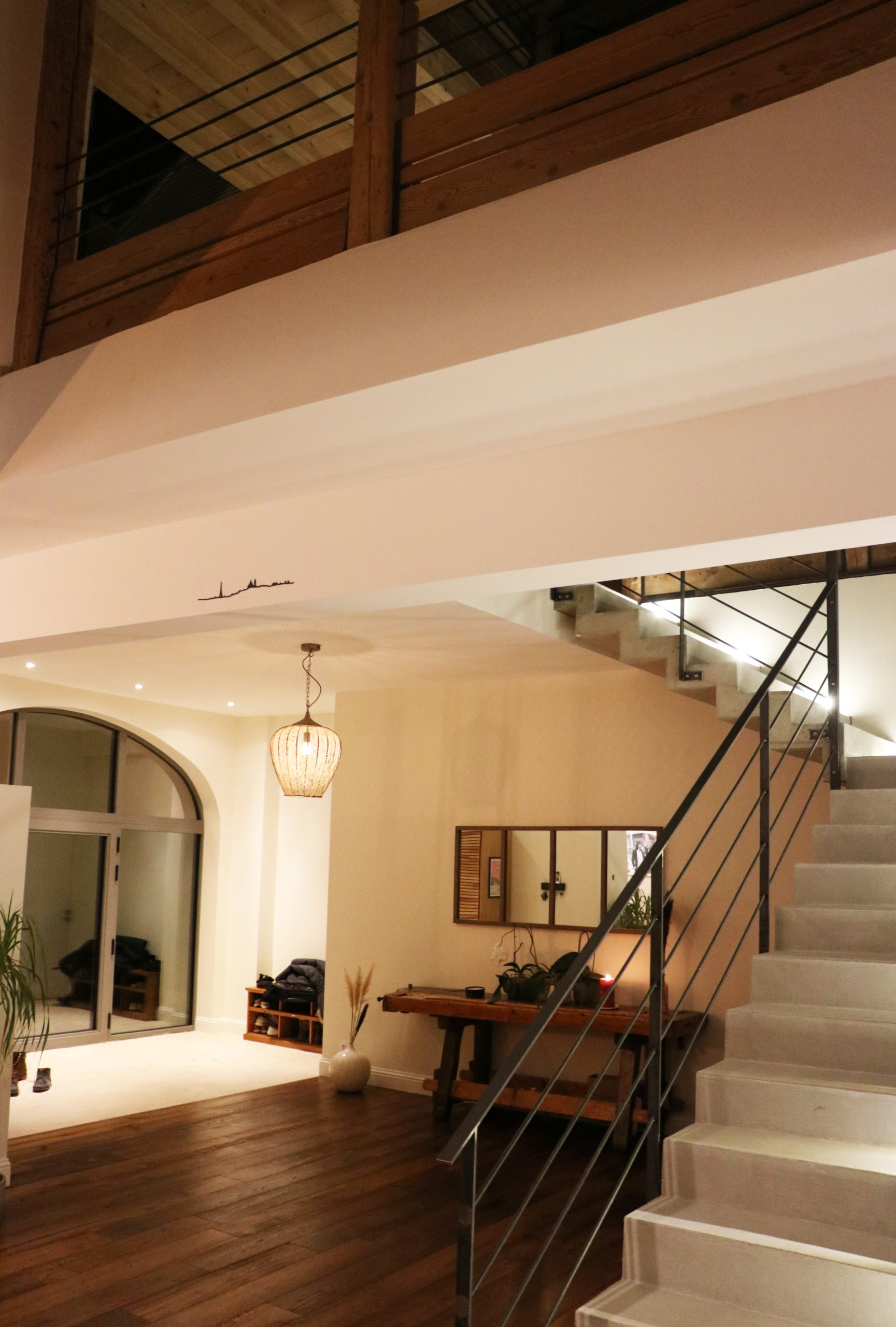
-
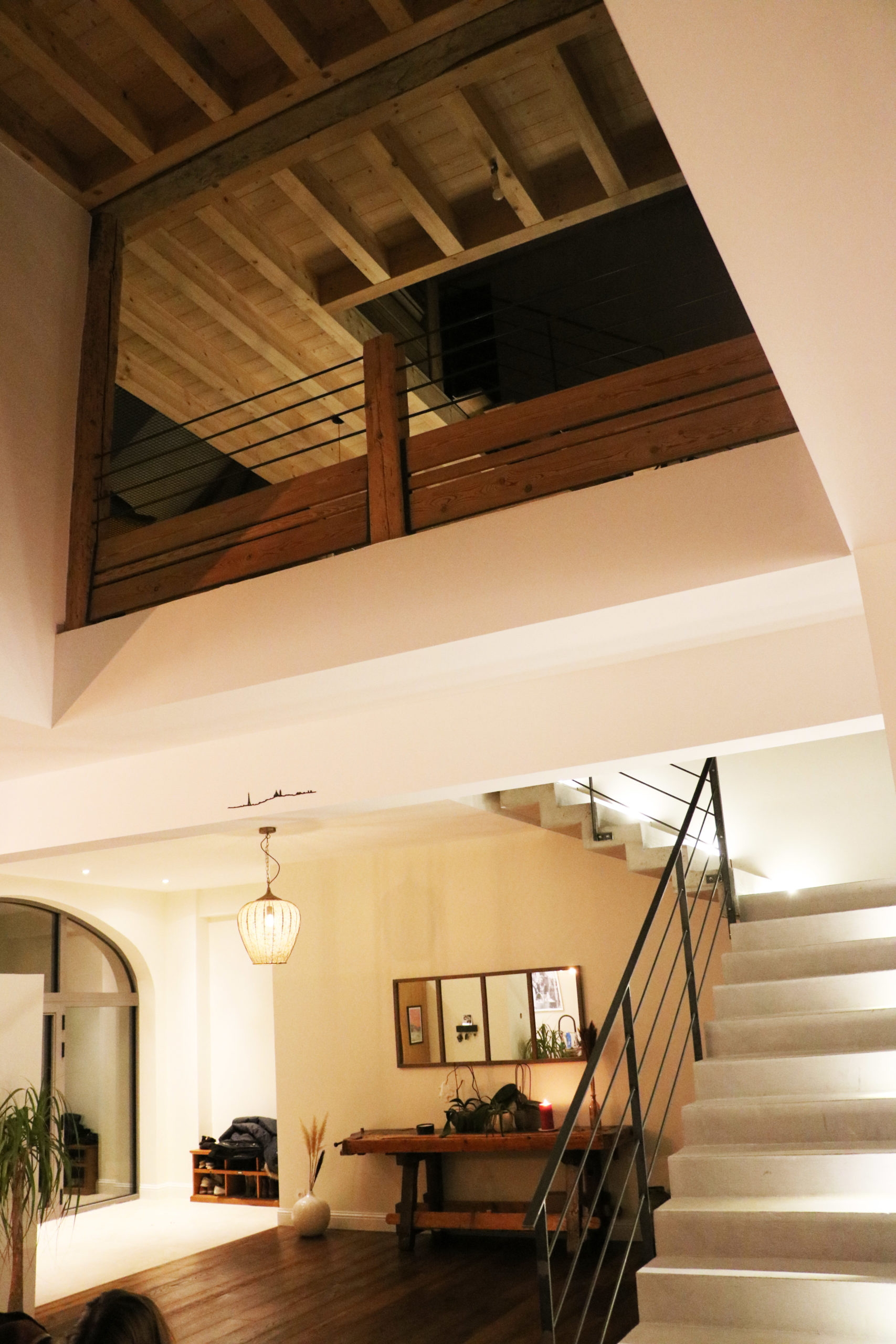
-
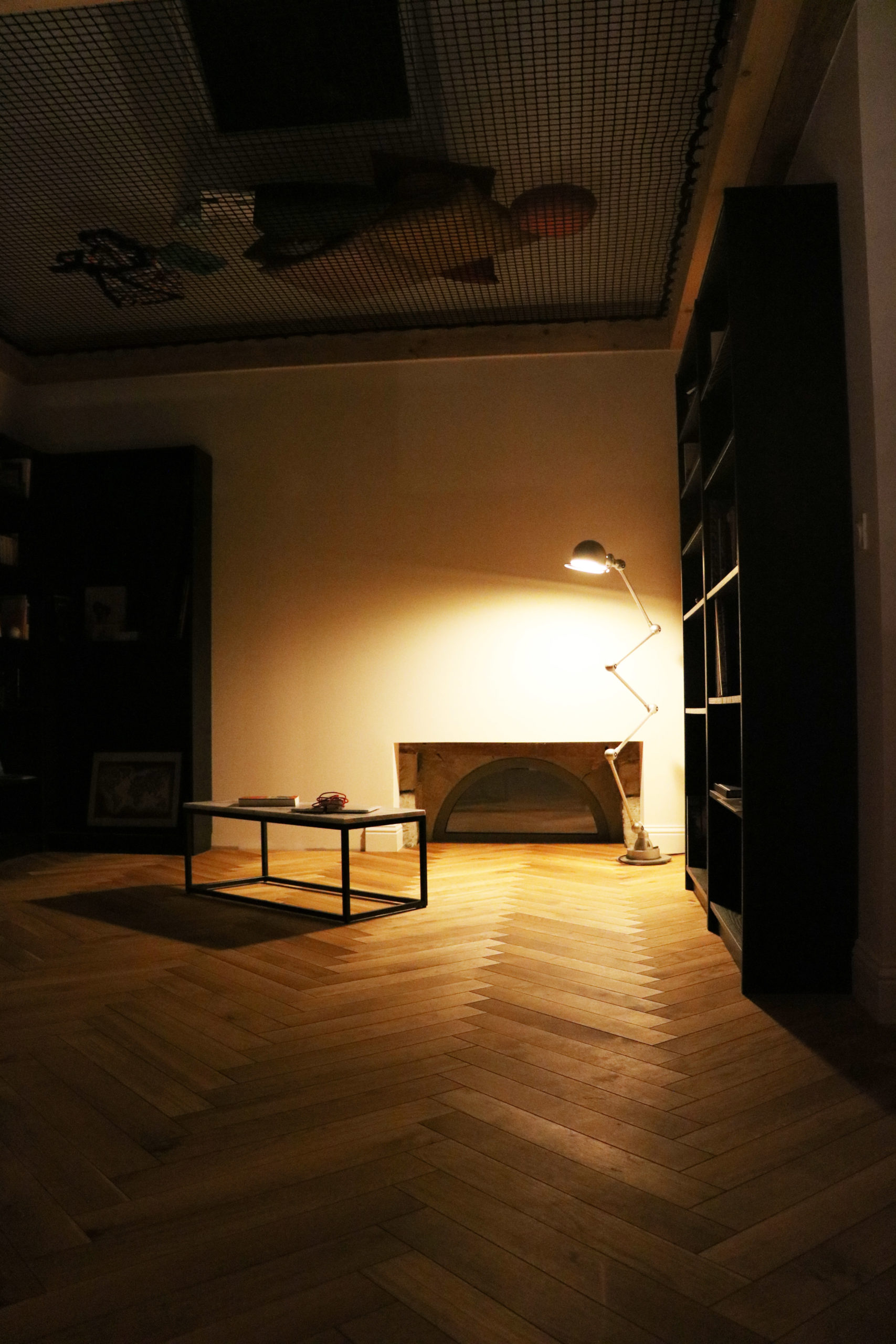
-
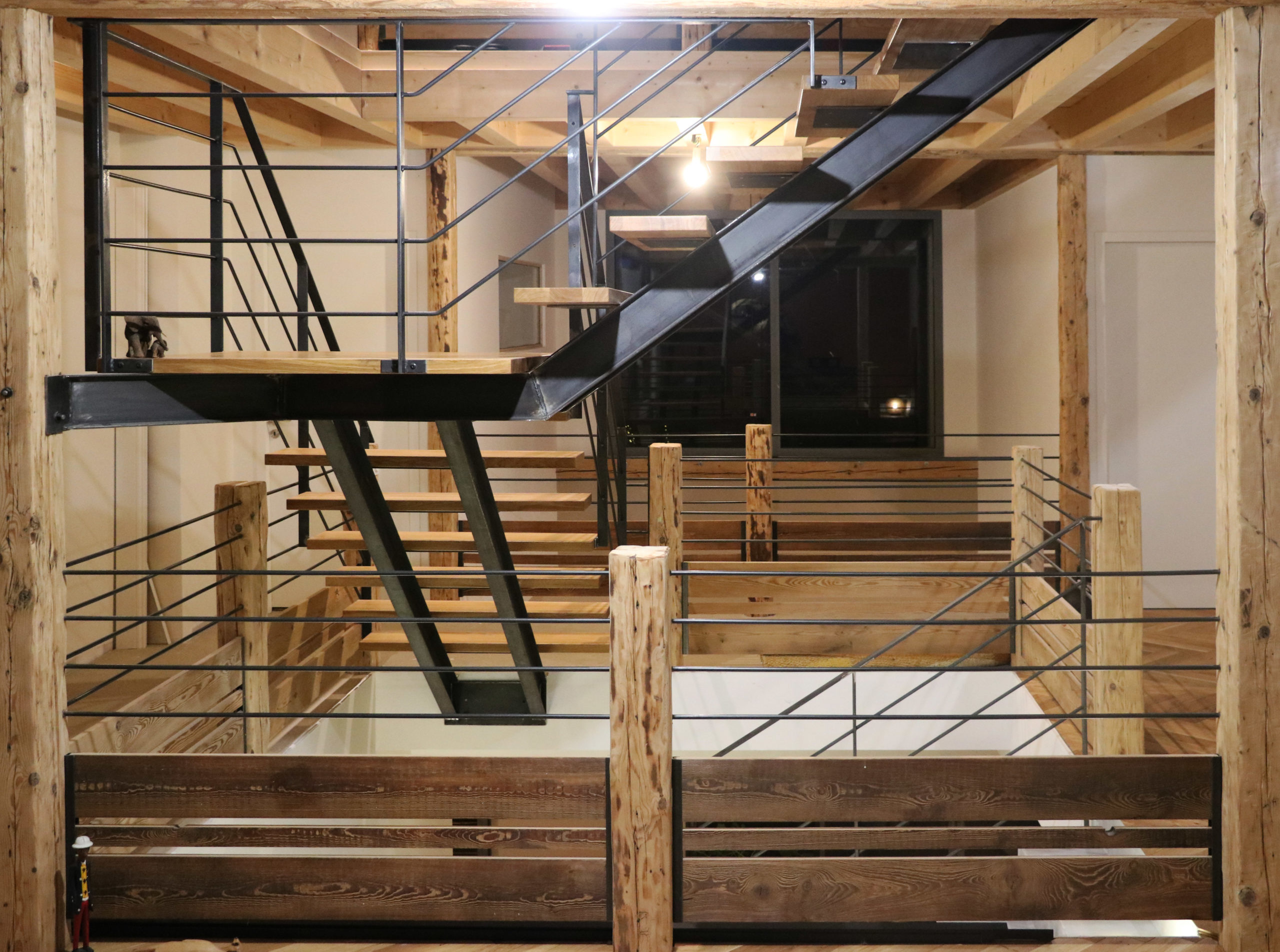
-
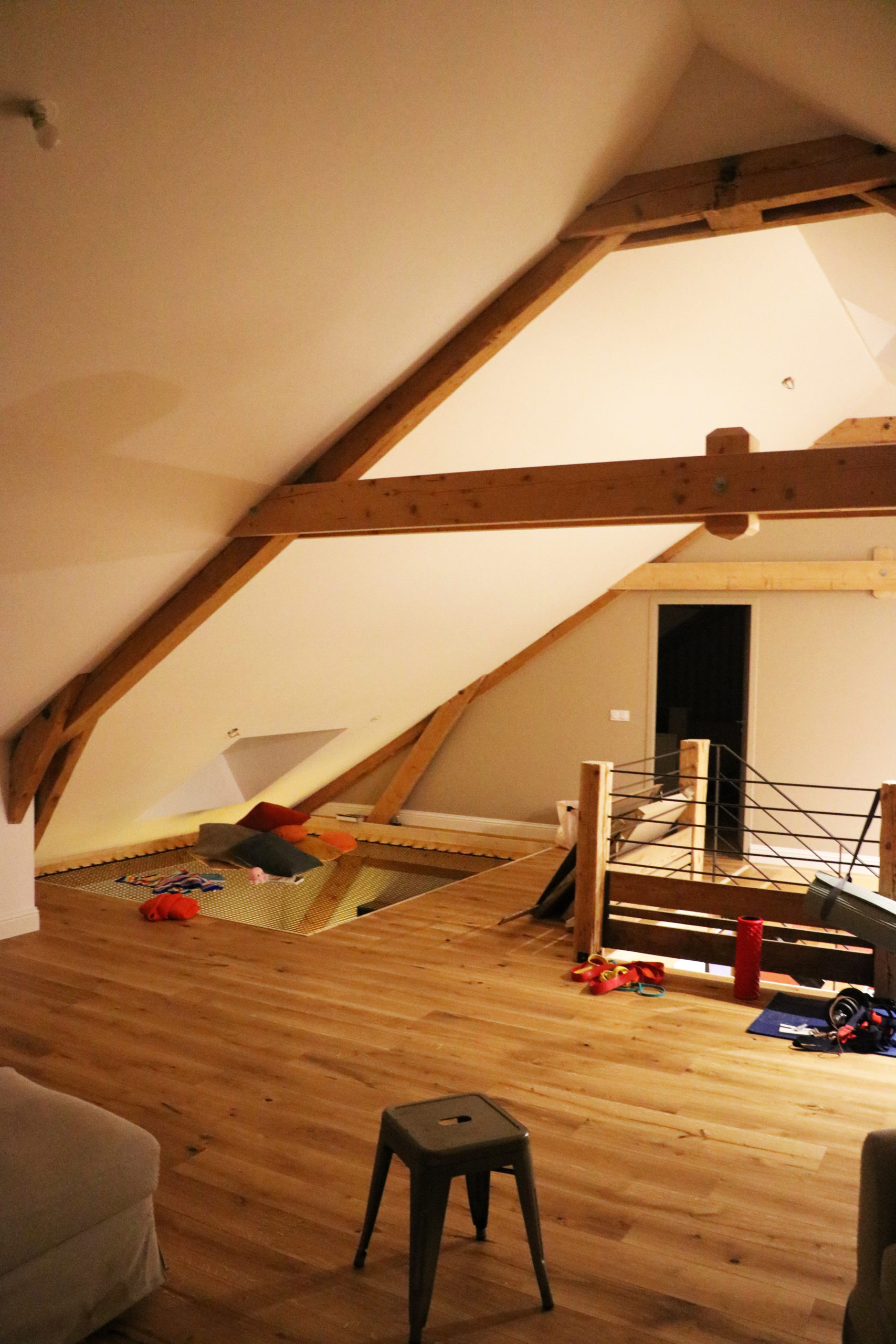
-
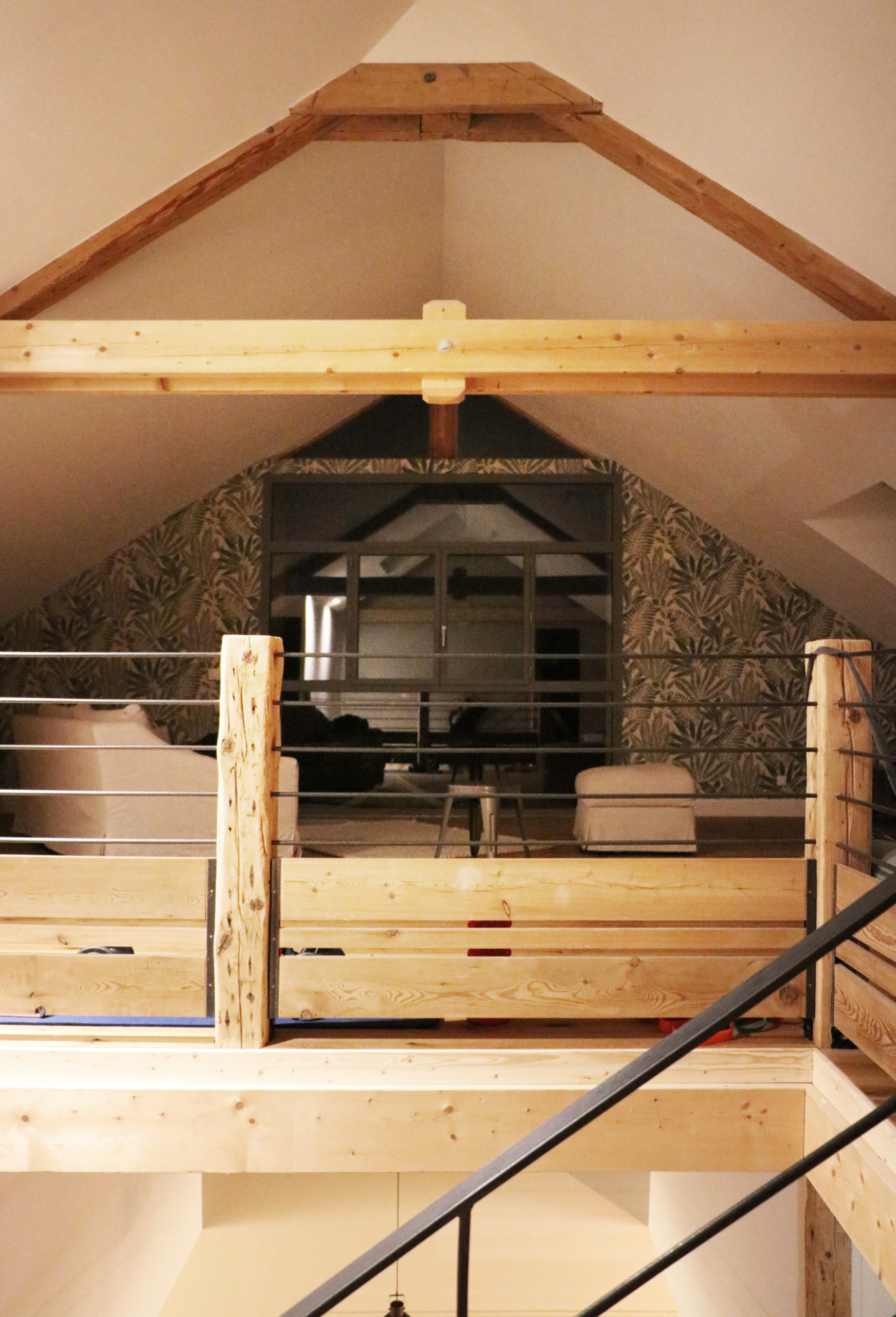
-
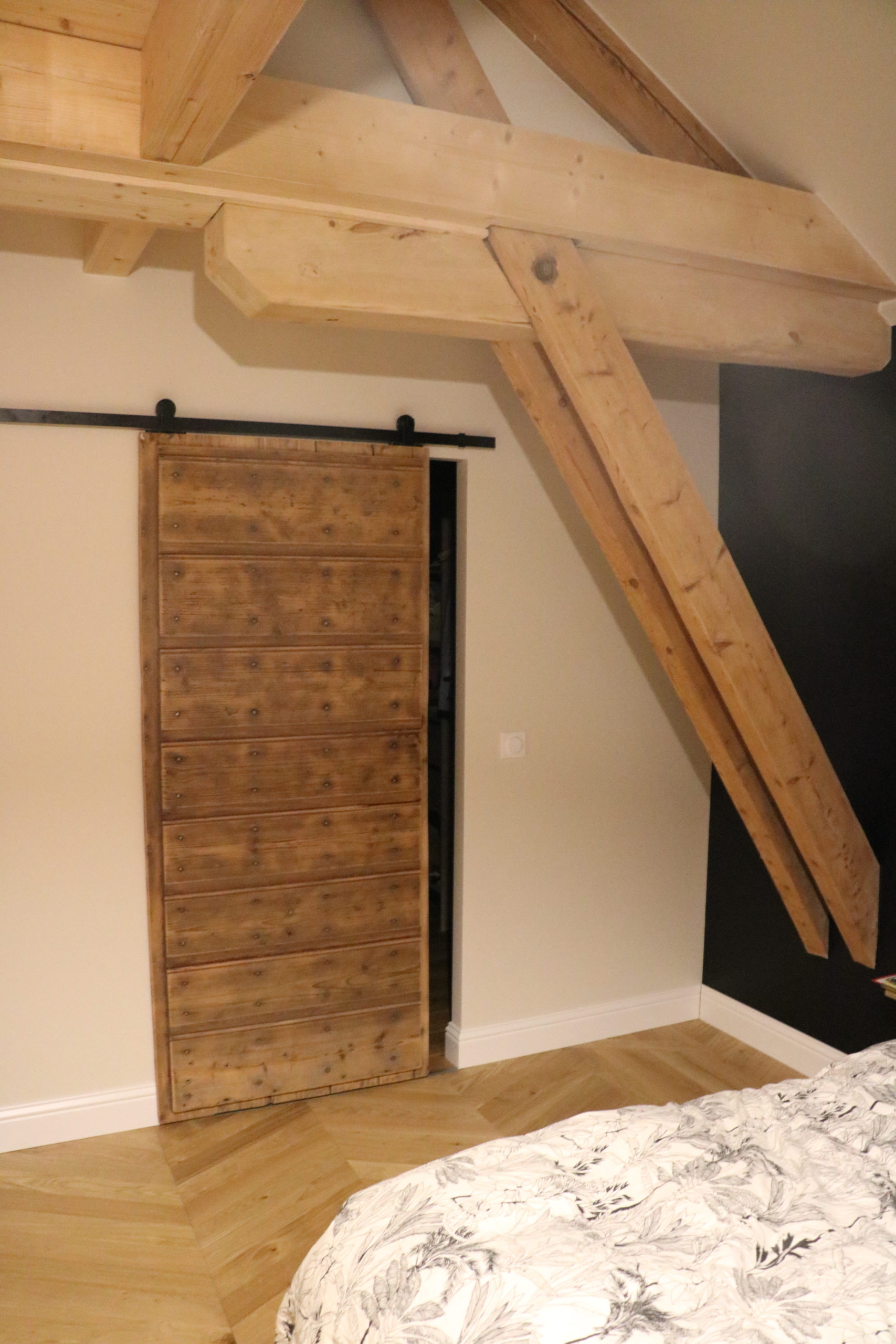
-
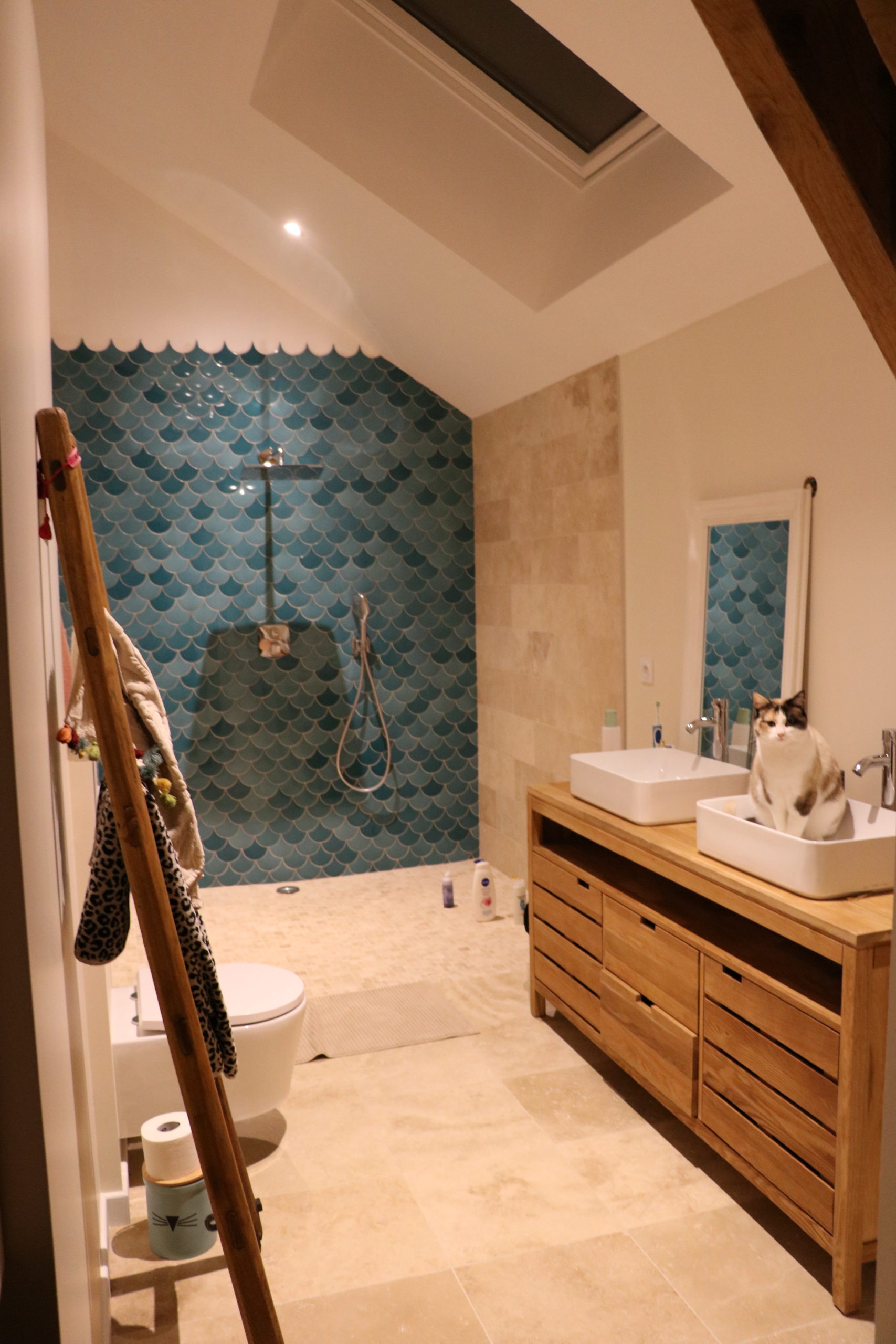
-
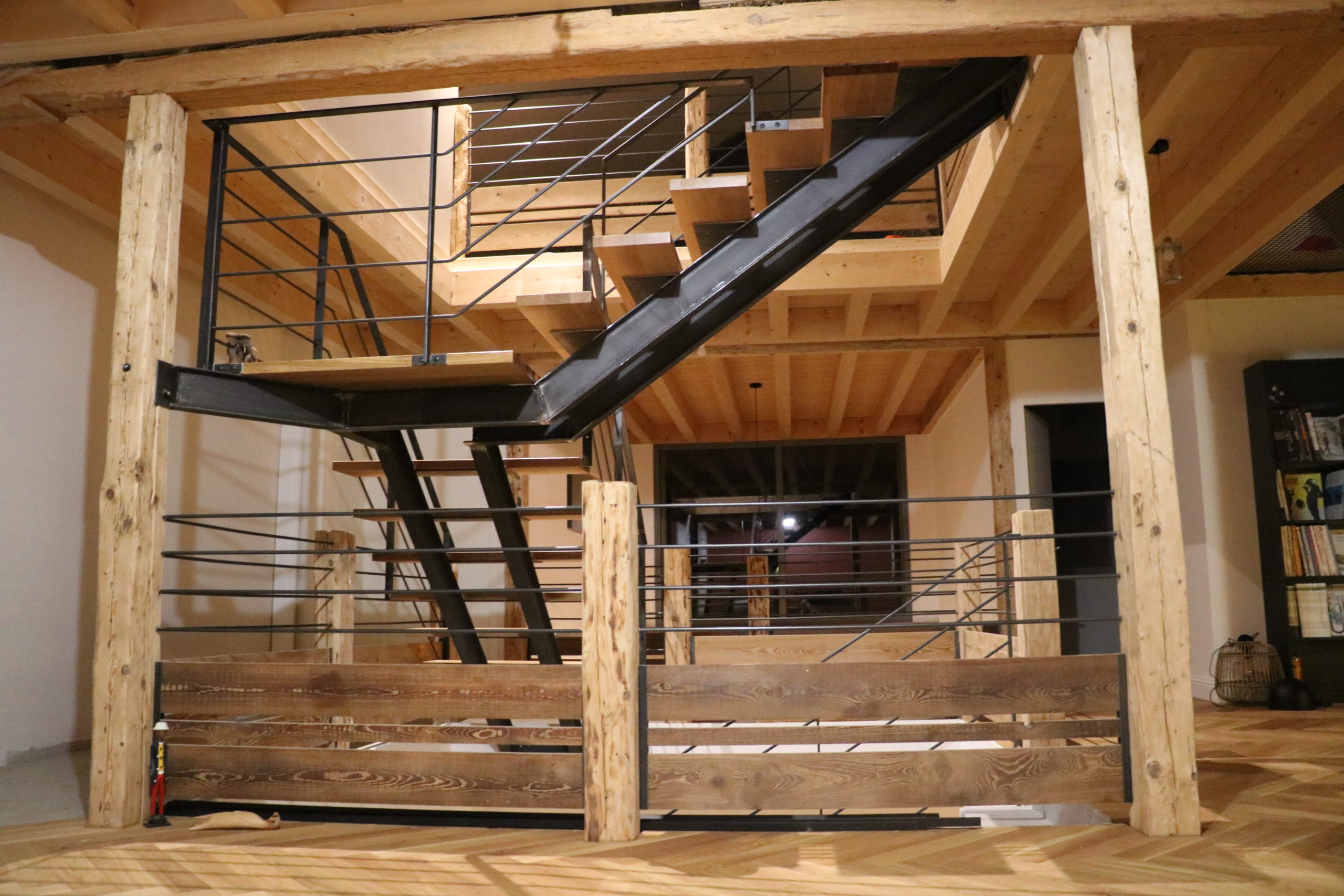
-
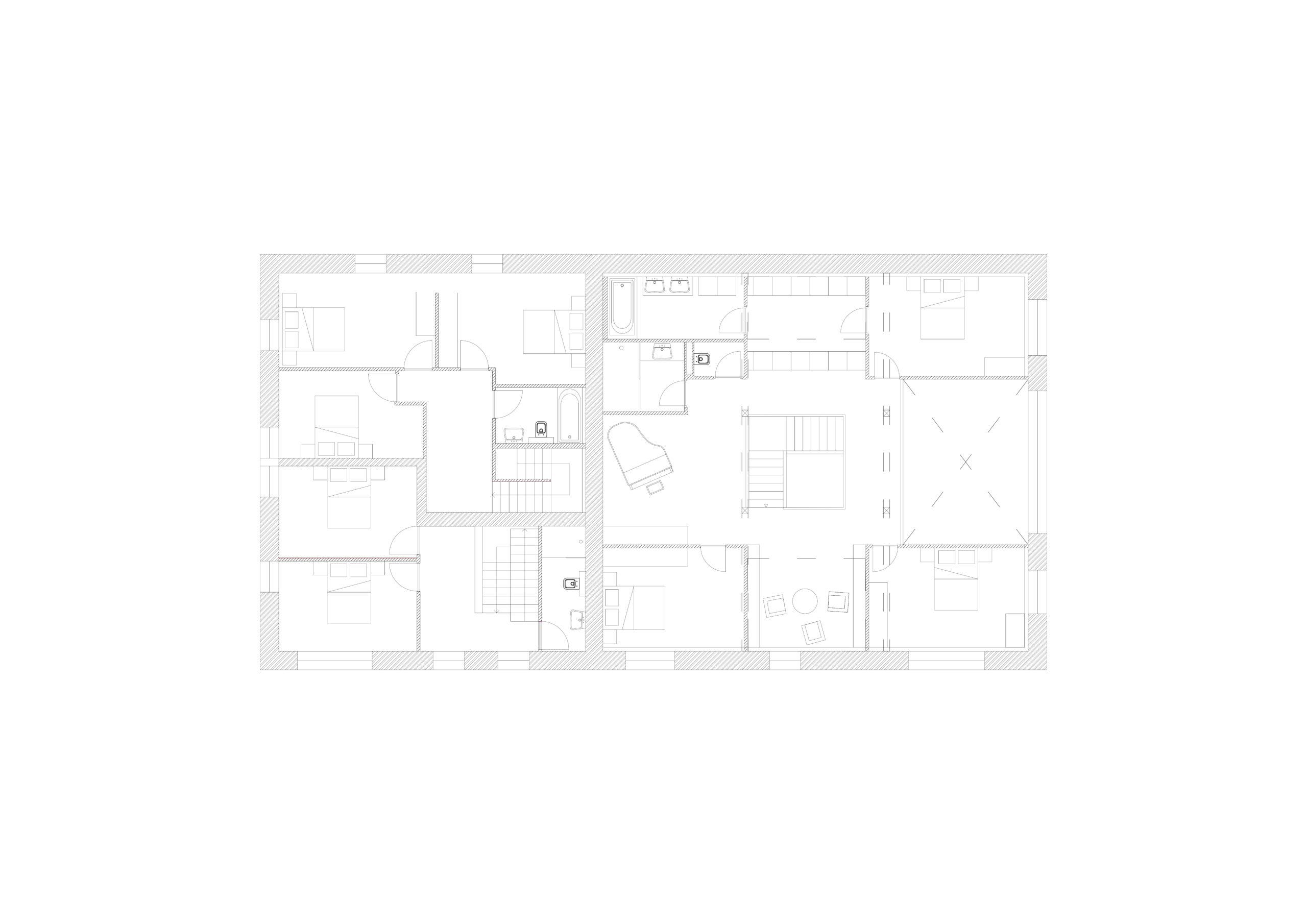
-
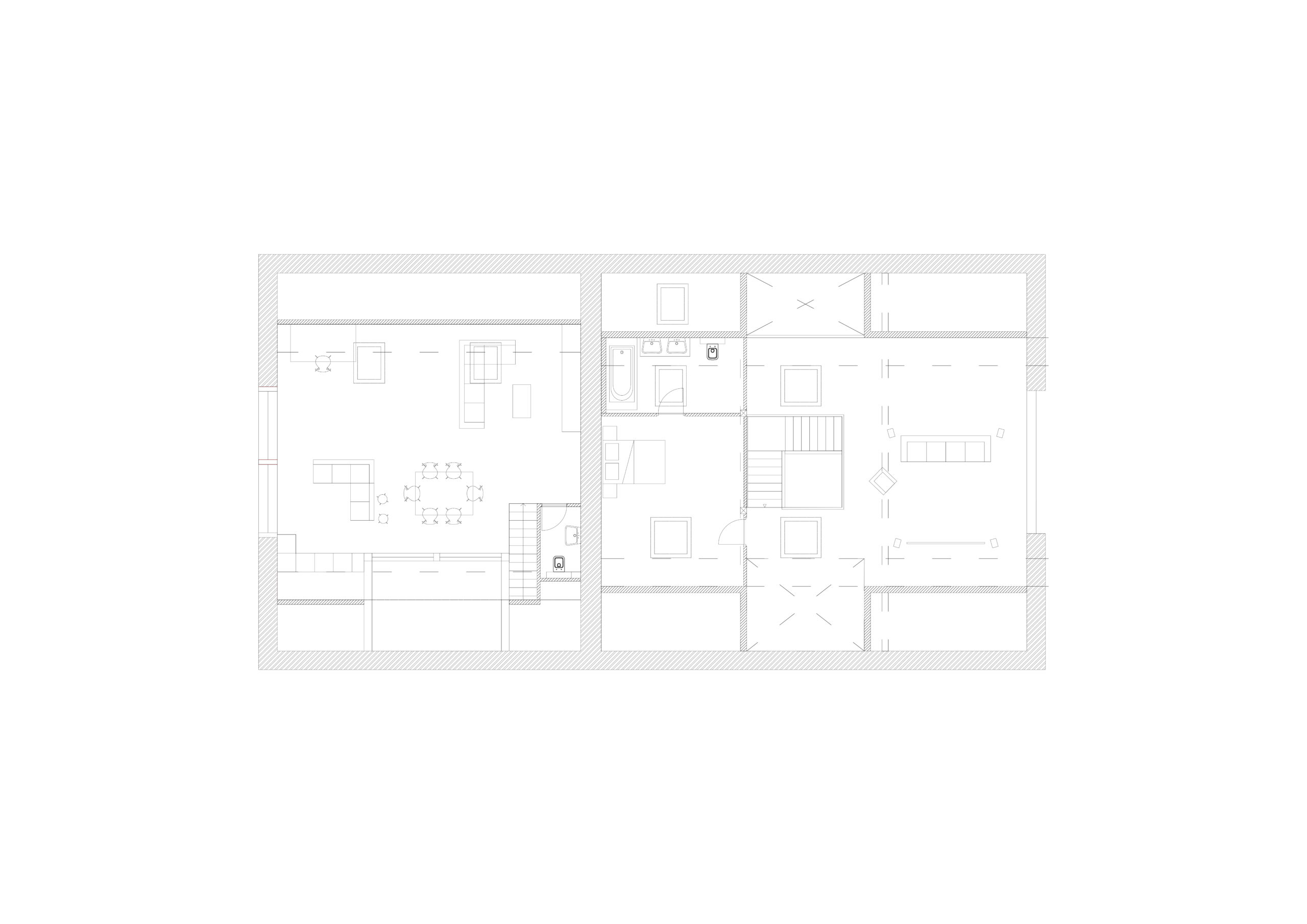
-
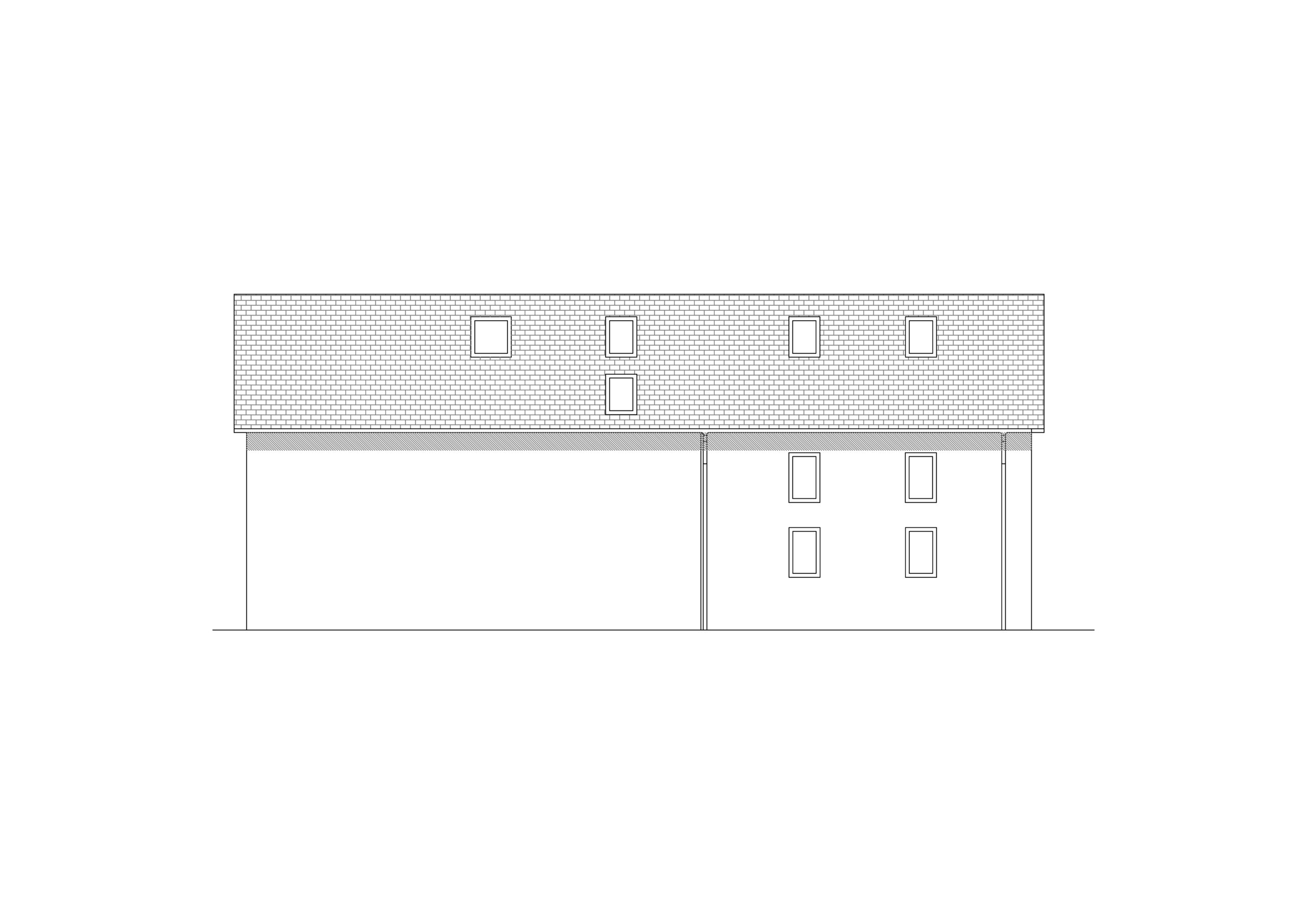
-
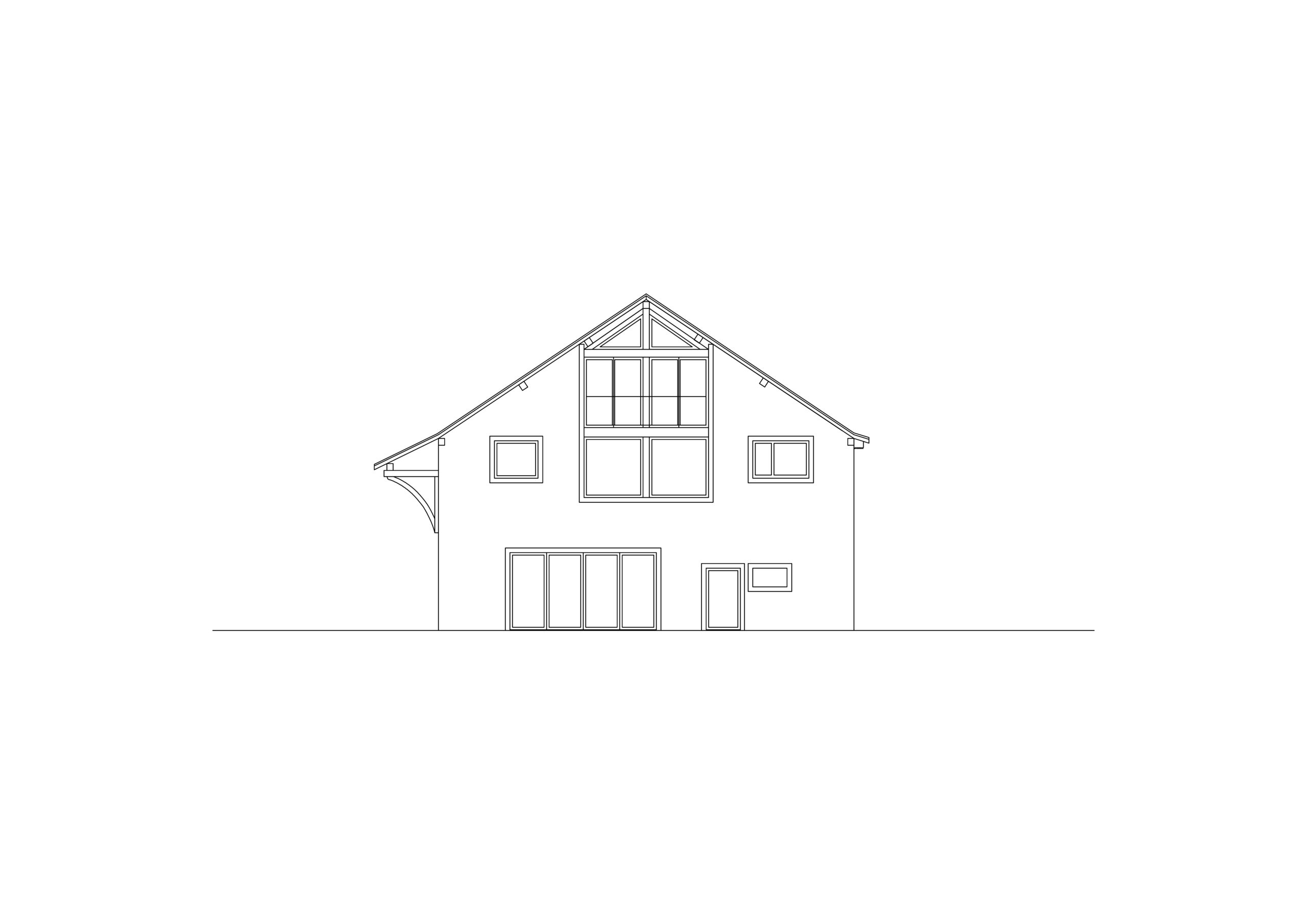
-
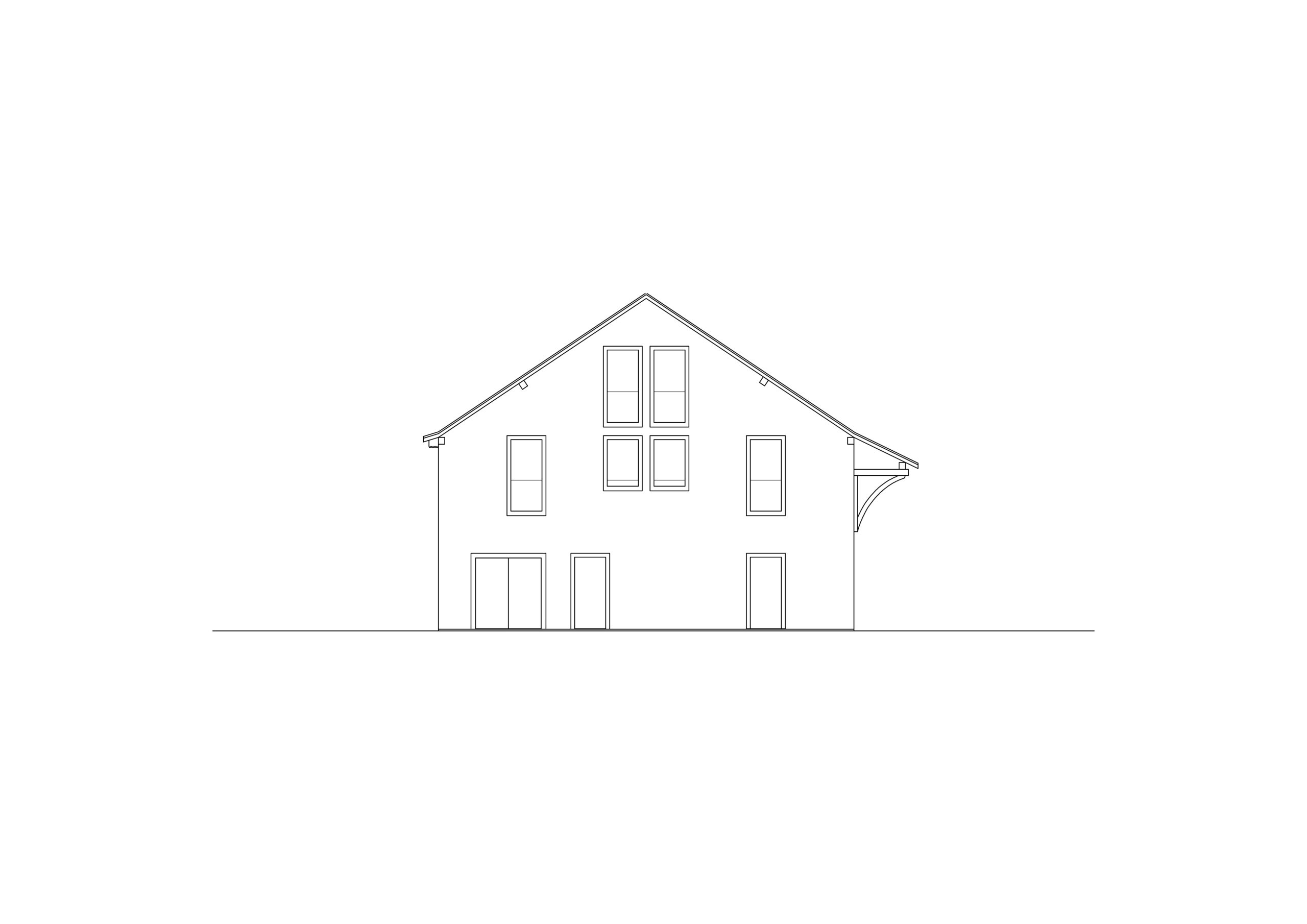
-
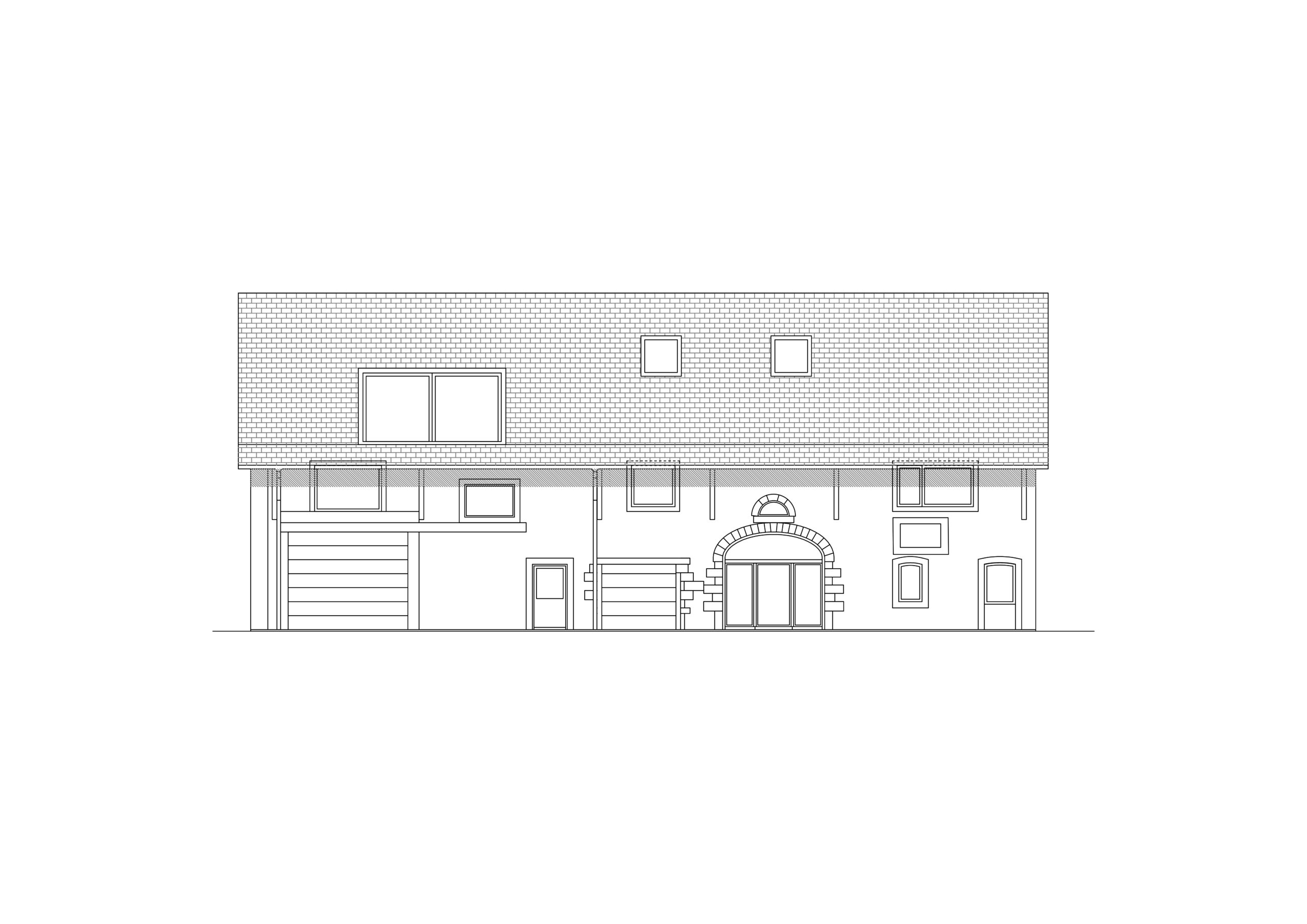
- Kagemusha
- Transformers
- Macbeth
- Cast away
- lost river
- The sound of the music
- captain fantastic
- Pandora
- Ran
- The harvests of the sky
- the machinist
- North by north west
- matriochkas
- The man who would be king
- the lobster
- Un balcon en foret
- Mathilda
- Dog shed
- The horse
- Porte des lilas
- Badlands
- the day after tomorrow
- Playtime
- Les bronzés font du ski
- Spring, summer, fall, winter… and spring
- The return of the king
- from herre to eternity
- The little house in the meadow
- Room with view
- Volver
- When the storks pass by
